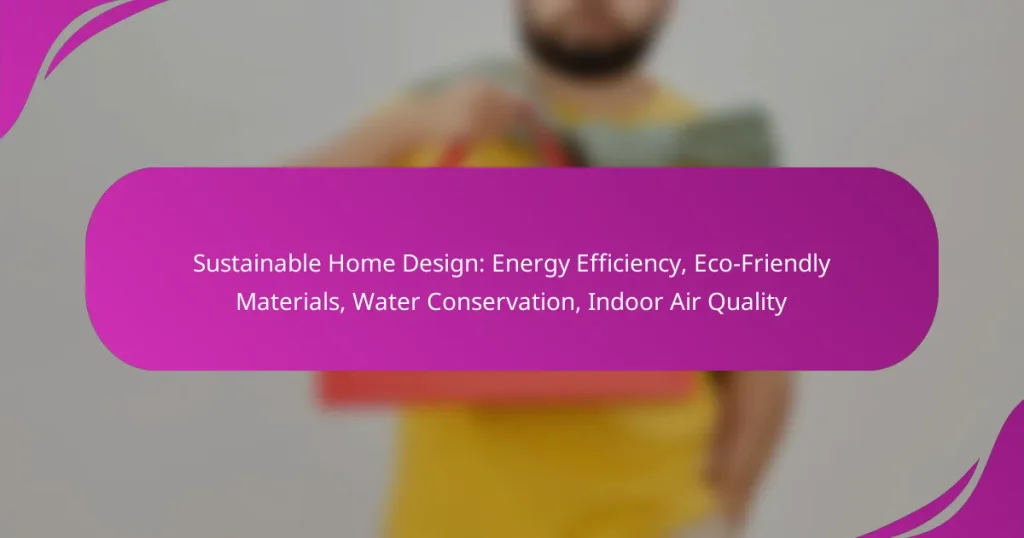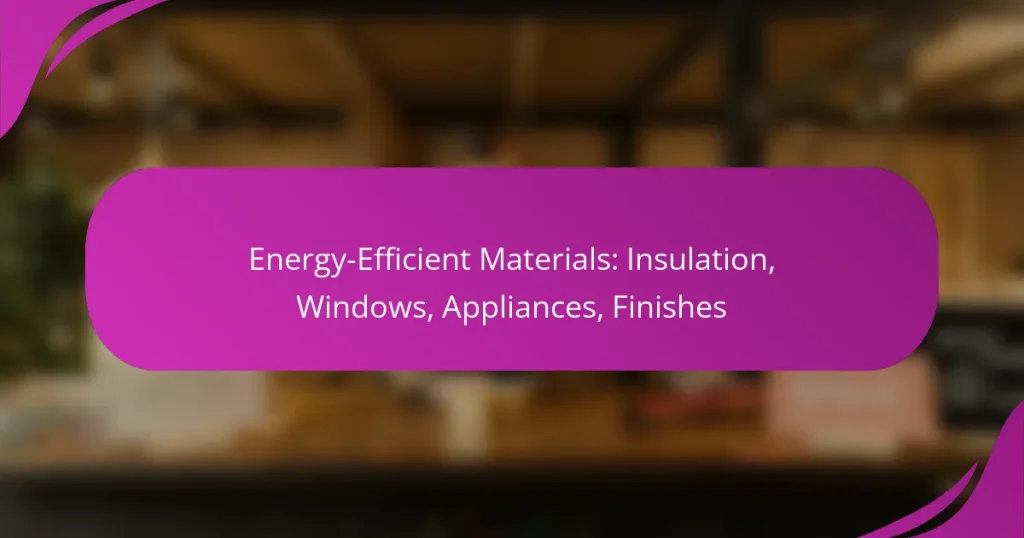Innovative home design features are transforming the way we think about living spaces, emphasizing sustainability and functionality. By incorporating eco-friendly materials and advanced technologies, homeowners can create environments that are not only aesthetically pleasing but also beneficial for the planet. From recycled materials to smart home systems, these elements enhance both comfort and efficiency in modern living.
Sustainable Home Design: Energy Efficiency, Eco-Friendly Materials, Water Conservation, Indoor Air Quality
Storage Solutions: Built-Ins, Multi-Functional Furniture, Vertical Space, Hidden Storage
Traditional vs Contemporary Design: Aesthetic, Functionality, Cost, Maintenance
Open Floor Plans: Space Utilization, Natural Light, Flexibility, Privacy
Energy-Efficient Materials: Insulation, Windows, Appliances, Finishes
Smart Home Technology: Automation, Security, Energy Management
What are the most innovative home design features in Canada?
How can smart home technology enhance home design?
What eco-friendly materials are popular in home design?
Eco-friendly materials in home design focus on sustainability, reducing environmental impact, and enhancing indoor air quality. Popular options include recycled materials, bamboo flooring, and low-VOC paints, each offering unique benefits and considerations for homeowners.
Recycled materials
Recycled materials are increasingly used in home design to minimize waste and conserve resources. These can include reclaimed wood, recycled metal, and repurposed glass, which not only reduce the need for new materials but also add character to a home.
When selecting recycled materials, consider their source and processing methods. Look for certifications that ensure the materials meet sustainability standards, such as those from the Forest Stewardship Council (FSC) or similar organizations.
Bamboo flooring
Bamboo flooring is a popular eco-friendly option due to its rapid growth and renewability. Unlike traditional hardwoods, bamboo can be harvested every few years without damaging the plant, making it a sustainable choice for flooring.
When choosing bamboo flooring, check for the quality and manufacturing processes. Opt for products that are formaldehyde-free and certified by reputable organizations to ensure a healthy indoor environment.
Low-VOC paints
Low-VOC (volatile organic compounds) paints are designed to reduce harmful emissions during application and drying. These paints contribute to better indoor air quality and are available in a variety of colors and finishes, making them a versatile choice for any room.
When selecting low-VOC paints, look for labels that specify low levels of VOCs, ideally below 50 grams per liter. This ensures that the paint meets environmental standards while providing a safe living space.
What are the benefits of open floor plans?
Open floor plans offer several advantages, including increased space perception and improved flow between living areas. These layouts eliminate barriers, creating a more cohesive environment that enhances both functionality and aesthetics.
Improved natural light
Open floor plans allow for better distribution of natural light throughout the home. With fewer walls obstructing windows, light can penetrate deeper into the space, reducing the need for artificial lighting during the day.
To maximize natural light, consider using large windows or sliding glass doors that connect indoor and outdoor spaces. Skylights can also be a great addition, especially in areas that may not have ample wall space for windows.
Enhanced social interaction
These layouts foster a sense of togetherness by allowing family members and guests to interact more easily. Cooking, dining, and entertaining can occur simultaneously without physical barriers, promoting a more social atmosphere.
When designing an open floor plan, think about how furniture placement can facilitate conversation. For instance, a central island in the kitchen can serve as a gathering spot while meals are being prepared.
Flexible furniture arrangements
Open floor plans provide the versatility to rearrange furniture as needed, accommodating various activities and preferences. This flexibility allows homeowners to adapt their spaces for different occasions, from casual gatherings to formal events.
Consider using modular furniture that can be easily moved or reconfigured. For example, lightweight chairs and tables can be shifted to create more space for larger gatherings or to create distinct zones within the open area.
How to create multifunctional spaces in your home?
Creating multifunctional spaces in your home involves designing areas that serve multiple purposes, enhancing usability and efficiency. This approach maximizes limited square footage, making it ideal for smaller homes or apartments.
Use of convertible furniture
Convertible furniture is essential for maximizing space in multifunctional areas. Pieces like sofa beds, extendable dining tables, and foldable desks can transform a room’s function with ease. For example, a sofa bed can serve as both a seating area and a guest bed, while a drop-leaf table can act as a dining surface or a workspace.
When selecting convertible furniture, consider the quality and ease of transformation. Look for items that are sturdy and simple to switch between configurations. Investing in durable materials can save costs in the long run.
Designing for adaptability
Designing for adaptability means creating spaces that can evolve with your needs over time. This can involve using modular furniture, adjustable shelving, or movable partitions that allow you to reconfigure a room as necessary. For instance, a room with sliding panels can easily shift from an open layout to a more private setting.
Incorporate flexible lighting solutions and versatile decor to further enhance adaptability. Using dimmable lights or adjustable fixtures can help set the mood for different activities. Remember to plan for future changes by choosing neutral colors and timeless designs that can accommodate various styles.
What is biophilic design and its importance?
Biophilic design is an approach that incorporates natural elements into building and interior design to enhance well-being and connectivity with nature. Its importance lies in promoting mental health, reducing stress, and improving overall quality of life in residential spaces.
Key principles of biophilic design
The key principles of biophilic design include incorporating natural light, using organic materials, and creating visual connections to nature. These elements can be integrated through large windows, natural wood finishes, and indoor plants, fostering a sense of tranquility and comfort.
Consideration of these principles can significantly enhance the livability of a space. For instance, maximizing daylight can reduce reliance on artificial lighting, which not only saves energy but also boosts mood and productivity.
Benefits of biophilic design
Biophilic design offers numerous benefits, including improved air quality, increased productivity, and enhanced emotional well-being. Research indicates that environments designed with biophilic principles can lead to lower stress levels and higher creativity.
Incorporating features like living walls or green roofs can also provide insulation and reduce energy costs, making biophilic design both an aesthetic and practical choice for homeowners.
Implementing biophilic design in your home
To implement biophilic design in your home, start by assessing your space for opportunities to integrate natural elements. This could involve adding plants, using natural materials like stone or wood, and ensuring ample natural light.
When planning renovations, consider features such as skylights or open floor plans that connect indoor spaces with outdoor views. Avoid overcrowding spaces with too many elements, as simplicity can enhance the calming effect of nature.






